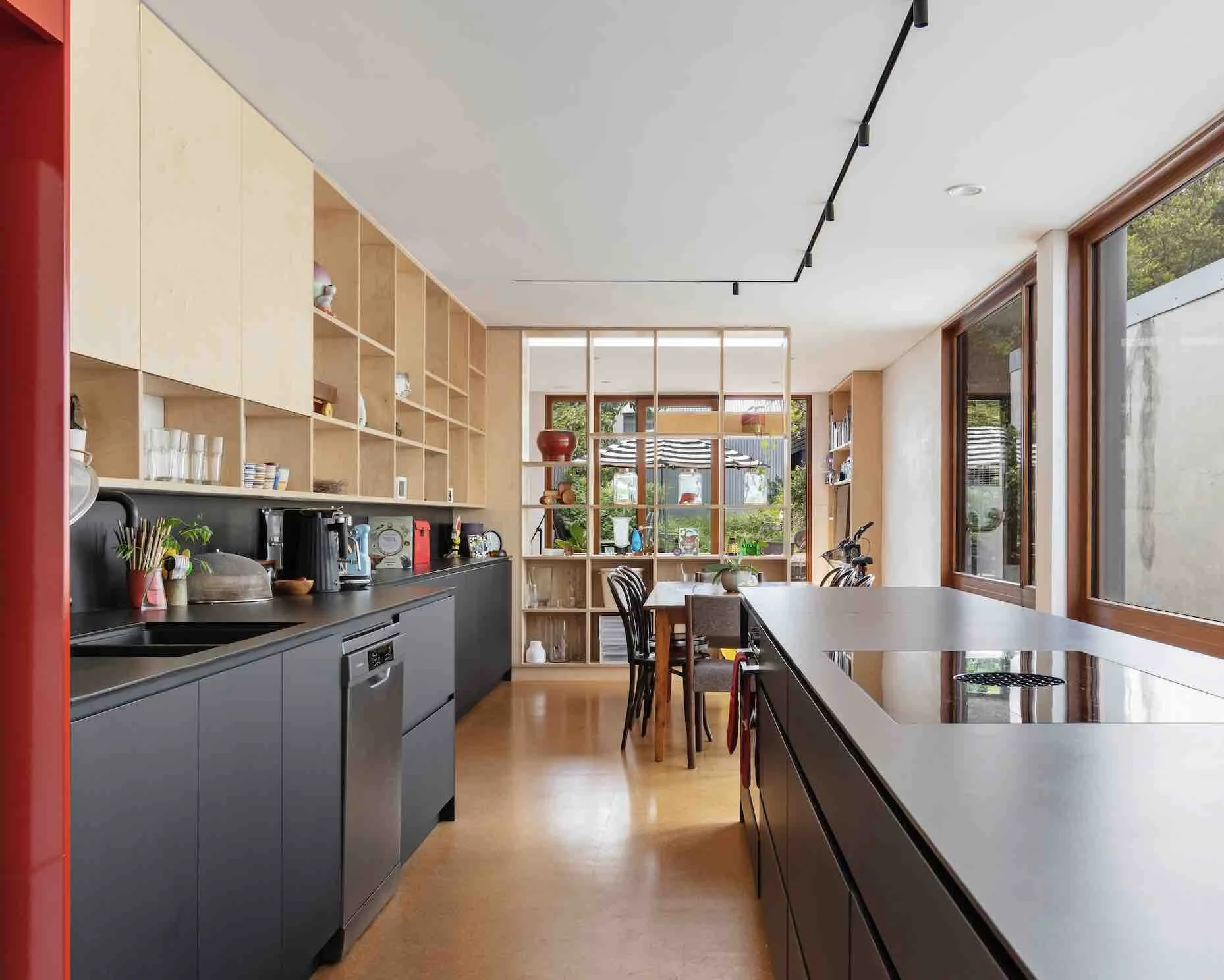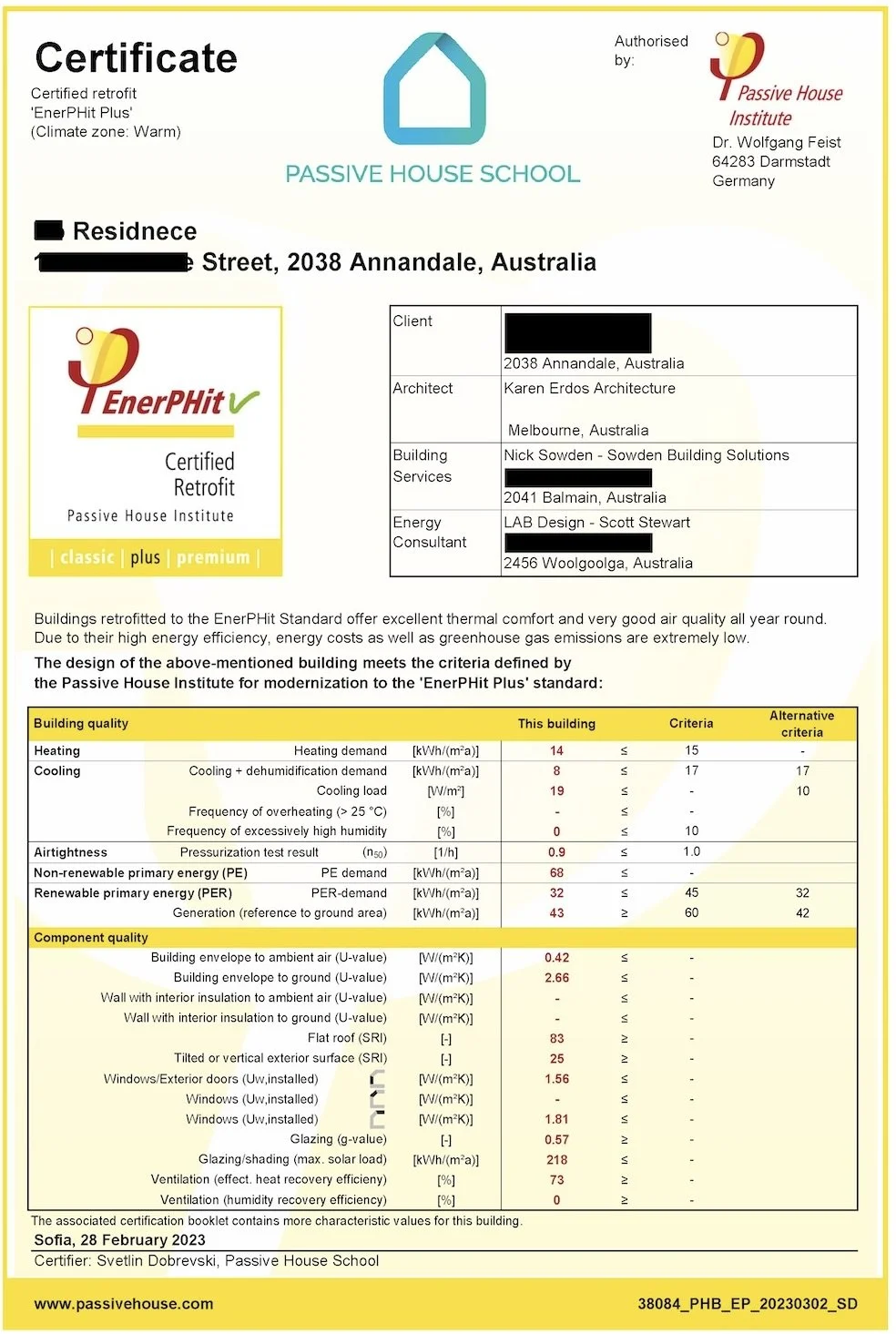Annandale Passive House:
Certified Passive House Retrofit / EnerPHit Plus
Construction Type: Existing masonry + new timber construction
Location: Annandale, Sydney Australia
Consultants:
Builder: Sowden Building Solutions
Passive House: Scott Stewart. LAB Design
Landscape: Melissa Wilson Landscape Architects
Structural Engineer: Partridge Partners
Heritage: John Oultram Heritage and Design
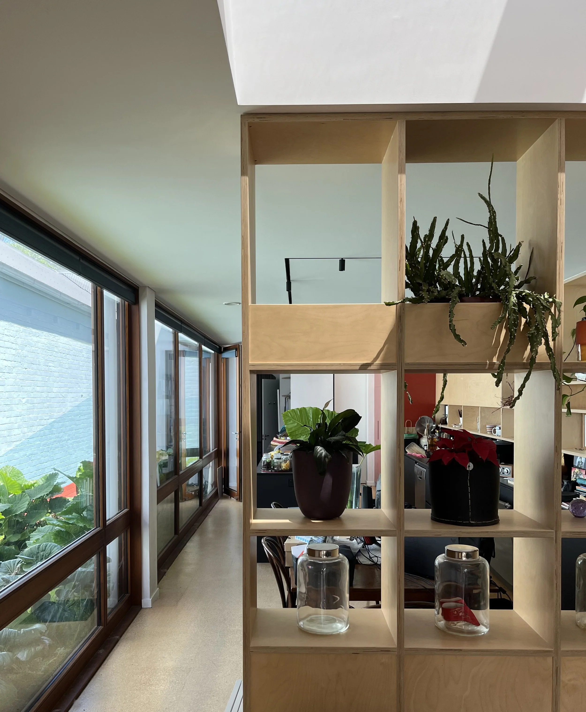
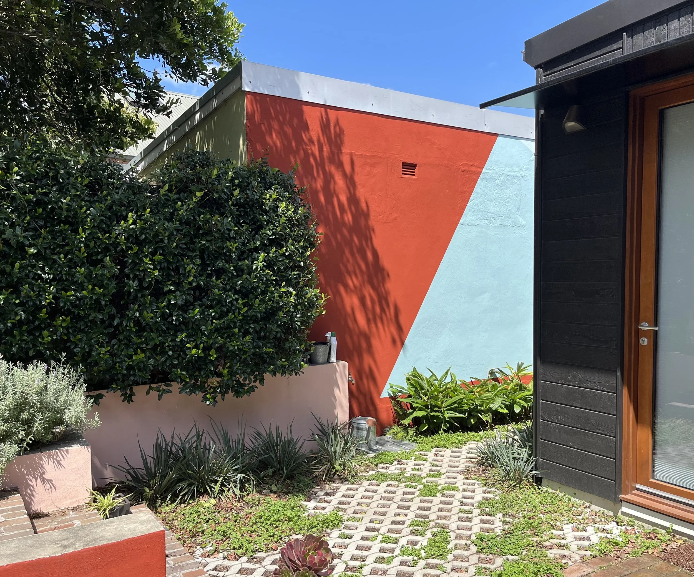
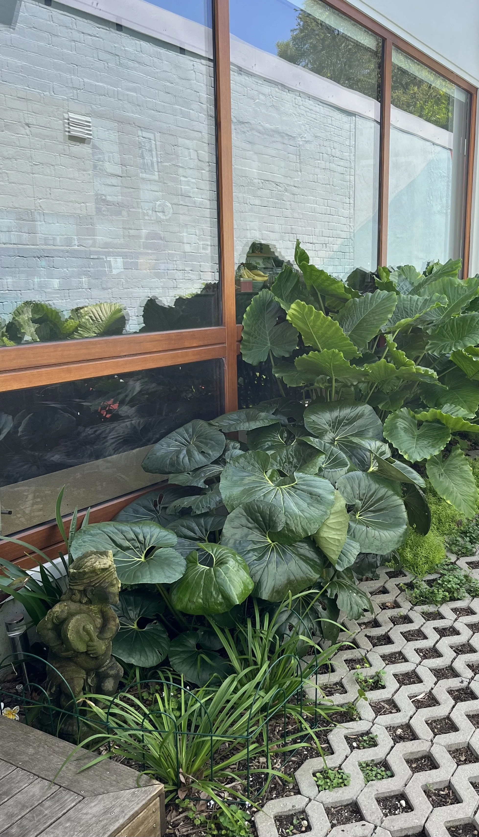
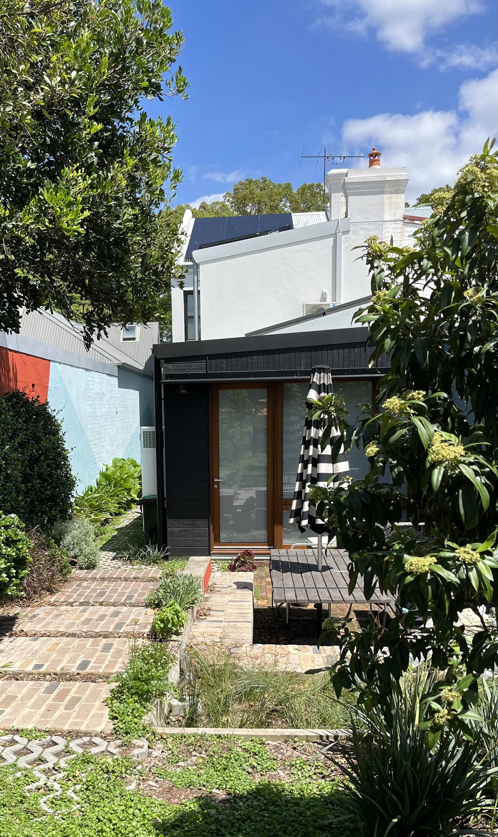
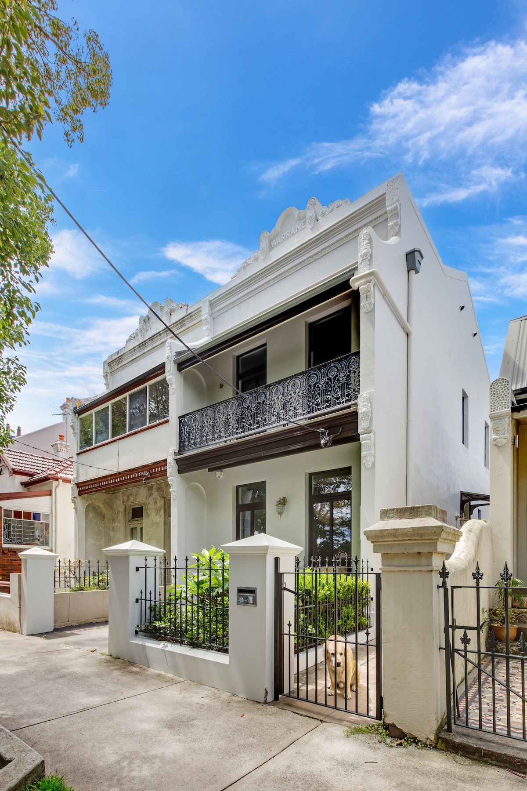
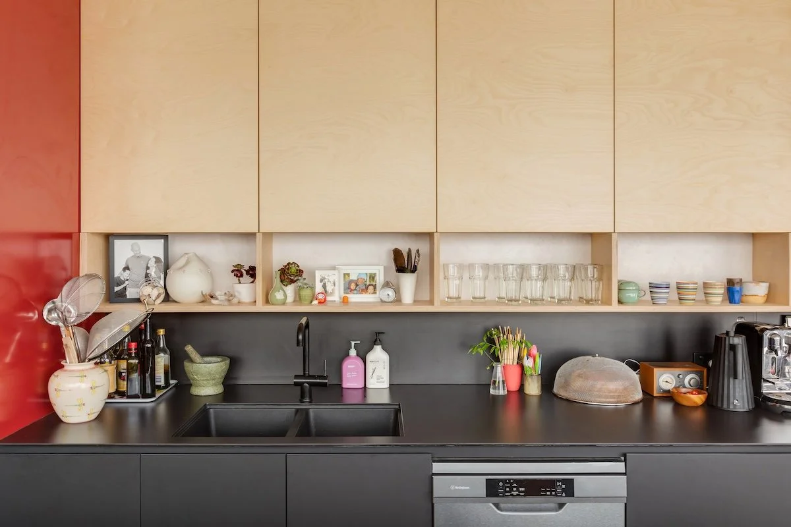
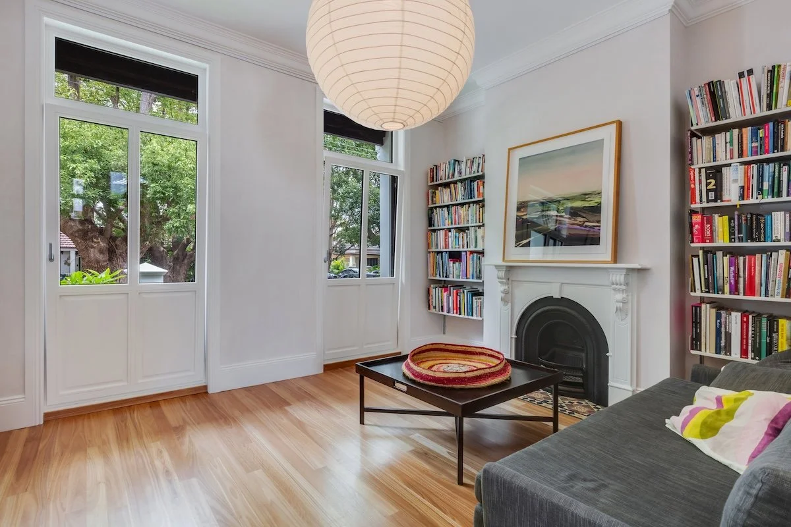
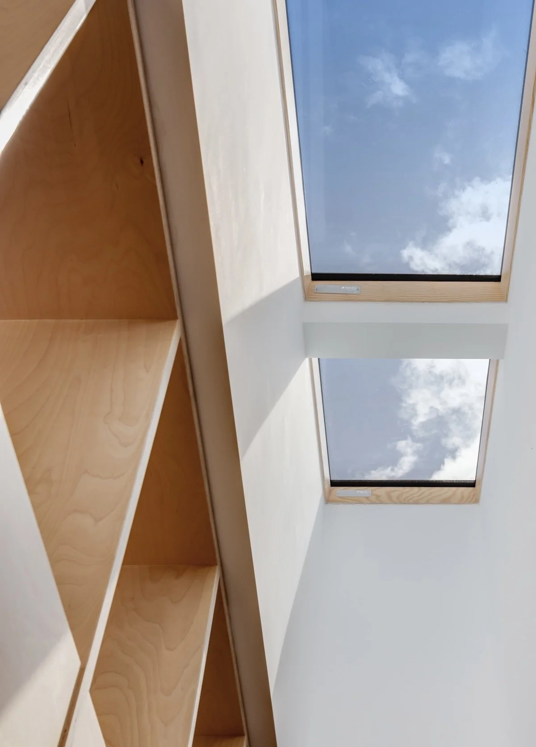
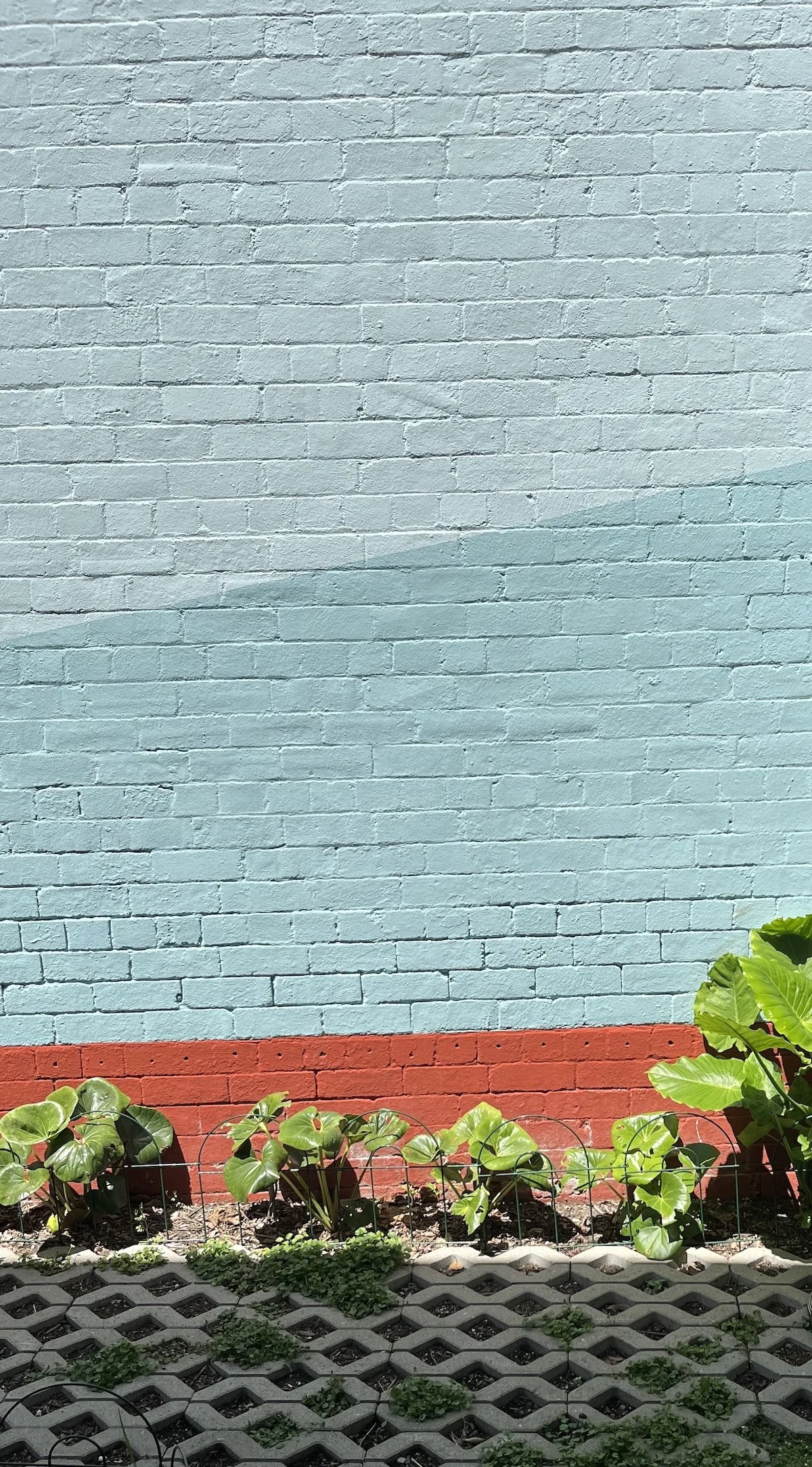
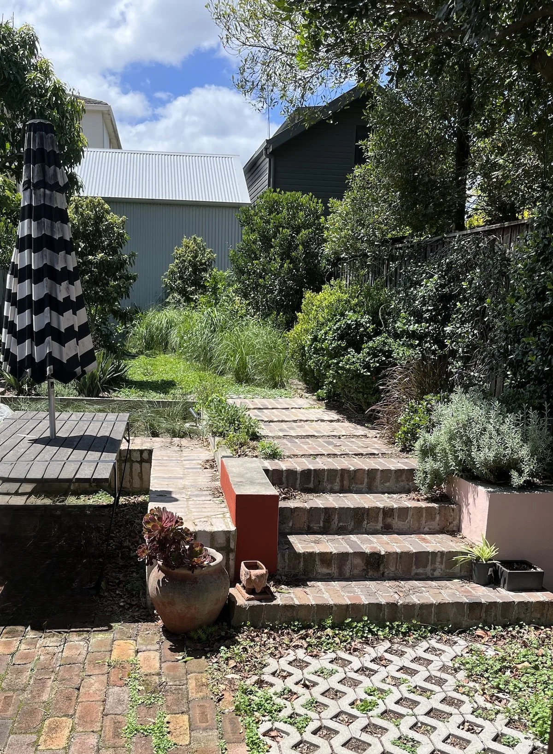
Client Testimonial
“Karen helped us create our little family’s ‘forever’ home. We loved her project approach:
she listens
she cares
she works collaboratively.
Our lovely home a result of both the above qualities and the fabulous team of builder and consultants she gathered together for our project.
With the same team in place, we would do it all again.”
More about this project:
Annandale Passive House is a south facing, heritage listed terrace on a leafy street in Sydney’s inner west.
Typical to terrace design, the original building was dark and closed-in with small rooms and no connection to the outside by either natural light or visually to the garden. The building was cool in summer and freezing in winter.
The guiding principle of the renovation was to overcome the unfavourable south facing orientation, open up the living spaces to as much natural light as possible and bring some visual delight through a strong connection to a lush garden.
With no northern aspect or other means to access light, the originally dark ground floor living spaces were transformed into warm, welcoming spaces that are now flooded with natural light.
This was achieved both by sacrificing small areas of the first floor for light shafts to bring natural light down from High performance skylights, as well as a strip of glass flooring to let the ground floor benefit from light from existing first floor windows.
The side passage which will be densely planted and with splashes of colour to the neighbouring blank walls was conceived holistically as one space with the internal living rooms.
Similarly, the expanded courtyard serve to extend the living areas.
The Passivehaus Enerphit component to the project was a significant challenge, particularly given the building’s heritage listing and the extensive damp problems of the existing fabric.
Existing linings were almost completely stripped back to reveal extensive mould throughout, and all insulation and membranes were applied internally to preserve the external heritage features and windows needed to recreate existing styles.
Passive House Features
Thermal Envelope
Exterior Walls Timber (new): Weathertex on 18mm vented cavity battens, Prolima Extasana, 90mm Timber frame with R2.7SHD Earthwool batts, Proclima Intello, 35mm service cavity, plasterboard
Exterior Walls Masonry (existing): Painted render, 230mm solid brickwork, render, 60mm Steico wood fibre board, lime render and plaster finish
Floor slab: existing concrete slab – wood fibre to base of wall in masonry section, 30mm d x 85mm w XPS internal side of 90mm studwork flush with top of slab
Roof: Metal deck roofing, battens and counter battens, Proclima Mento 5000 , 210mm timber structure with R5.0 Earthwool batts or 2 layers of R2.7SHD Earthwool batts, Proclima Intello, battens, plasterboard
Frame: Binq, Archetto timber 68mm
Glazing: Uw -value =1.56W/(m 2 K)
G -value: 57%
Mechanical Systems
Ventilation: Dantherm, HCH5Heat recovery ventilation
Dehumidification: Santa Fe Ultra 70
PHPP Values
Air tightness: n50 = 0.9/h
Annual heating demand: 14 kWh /(m²a ) calculated according to certification
Heating Load: 15W/m²
PER demand (renewable Primary Energy): 32 kWh /(m²a ) on heating installation, domestic hot water, household electricity and auxiliary electricity calculated according to certification
Generation of renewable energy: 43 kWh /(m²a ) based on the projected area
Cooling load: 19 W/m² Cooling and dehumidification demand: 8 kWh /(m²a ) calculated according to PHPP

