Bronte House 2
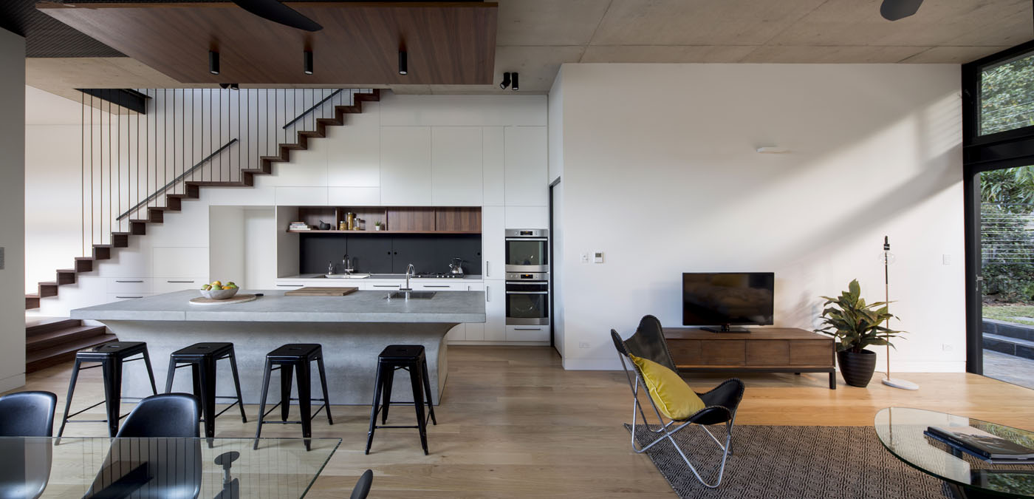
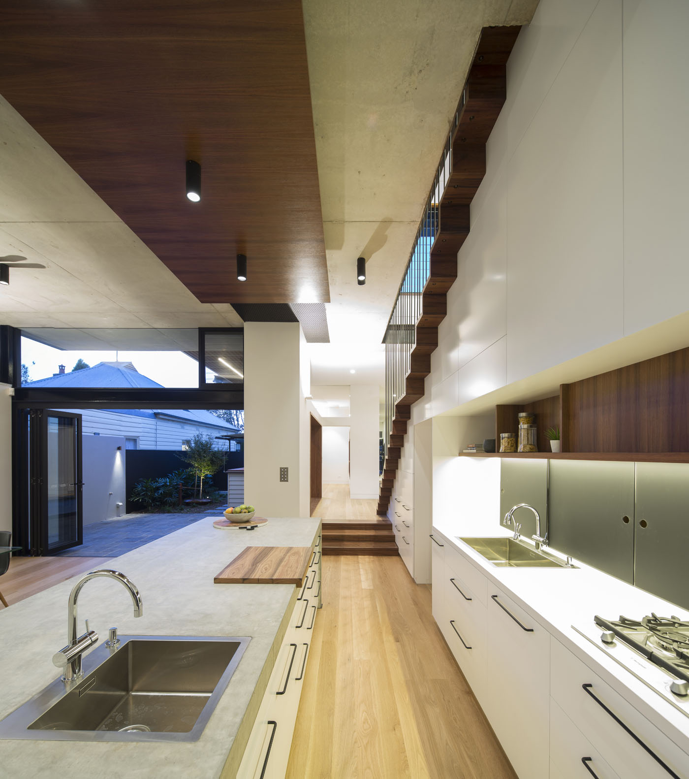
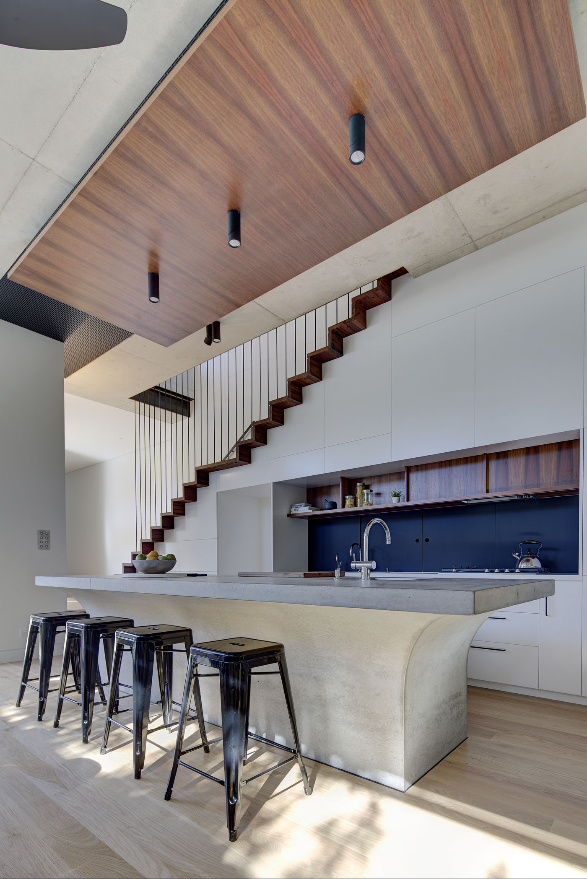
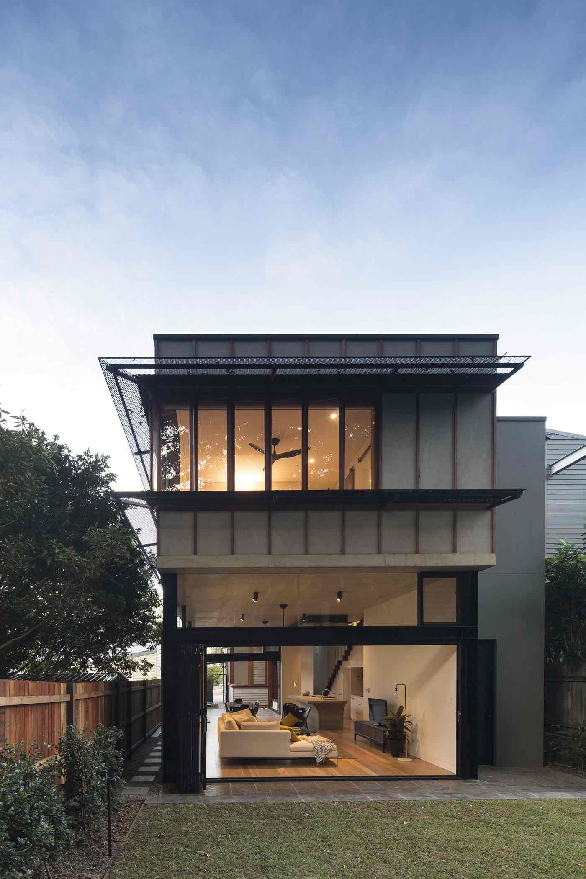
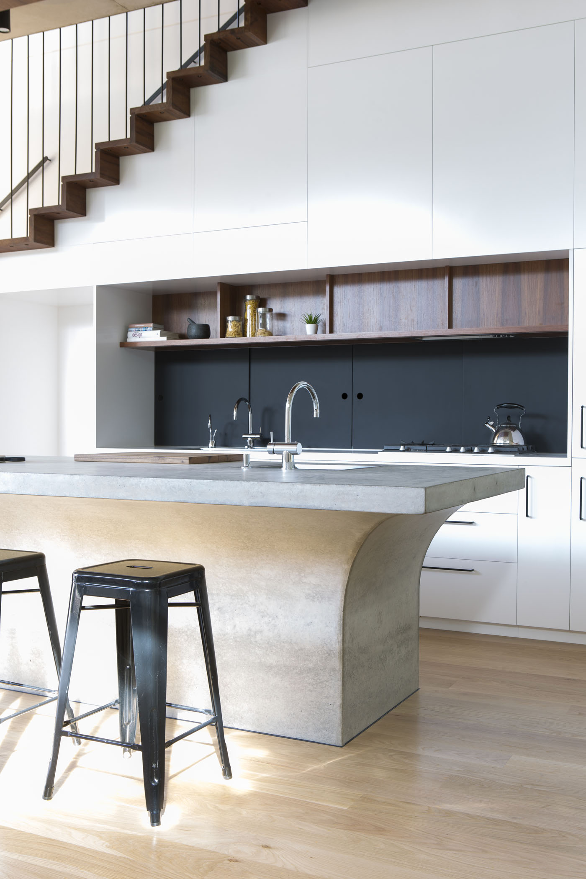
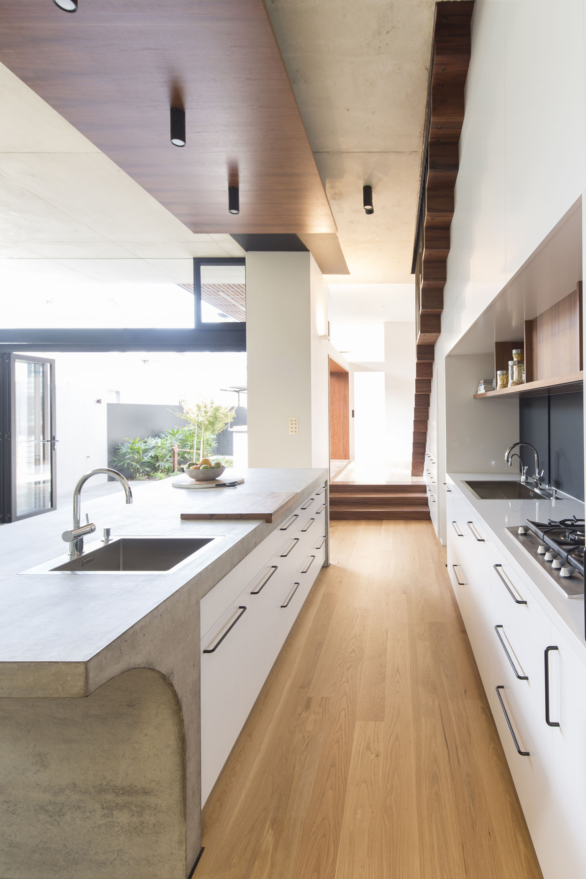
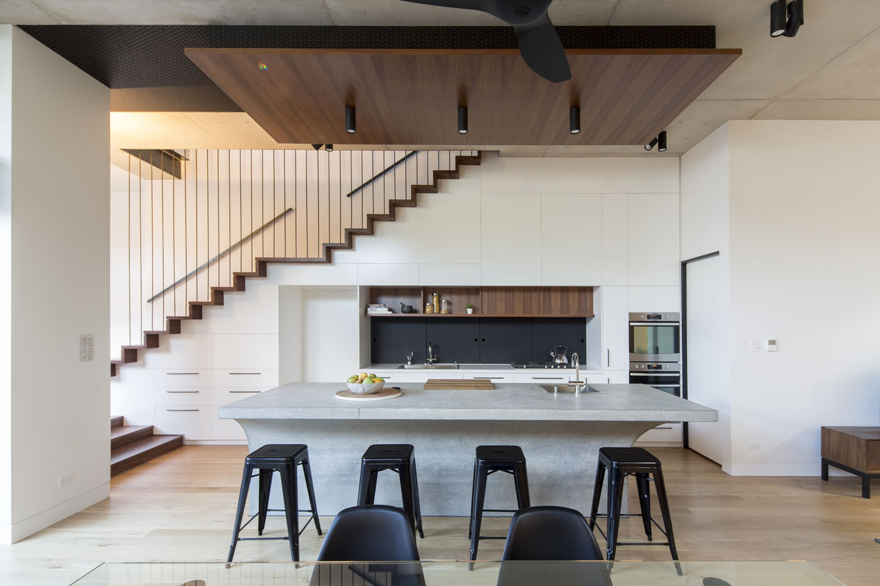
Designed whilst at Sam Crawford Architects
Completed: 2016, Sydney Australia
Awards
2017 Houses Awards (shortlisted) – House Alteration & Addition over 200 metres squared
Published
Houses Magazine, Issue 113, December 2016 (PDF, 1.1MB)
Housing Magazine, May 2018 (PDF, 427Kb)
Consultants
Builder: Prime Form Construction
Land Surveyors: Mitchell Land Surveyors
Structural Engineer: James Sutherland, Northrop
Quantity Surveyor: Matt Saunderson, QS Plus
Landscape Architect: Richard Elkan, Spirit Level
Hydraulic: ITM Design
Photography: Brett Boardman