Malabar House
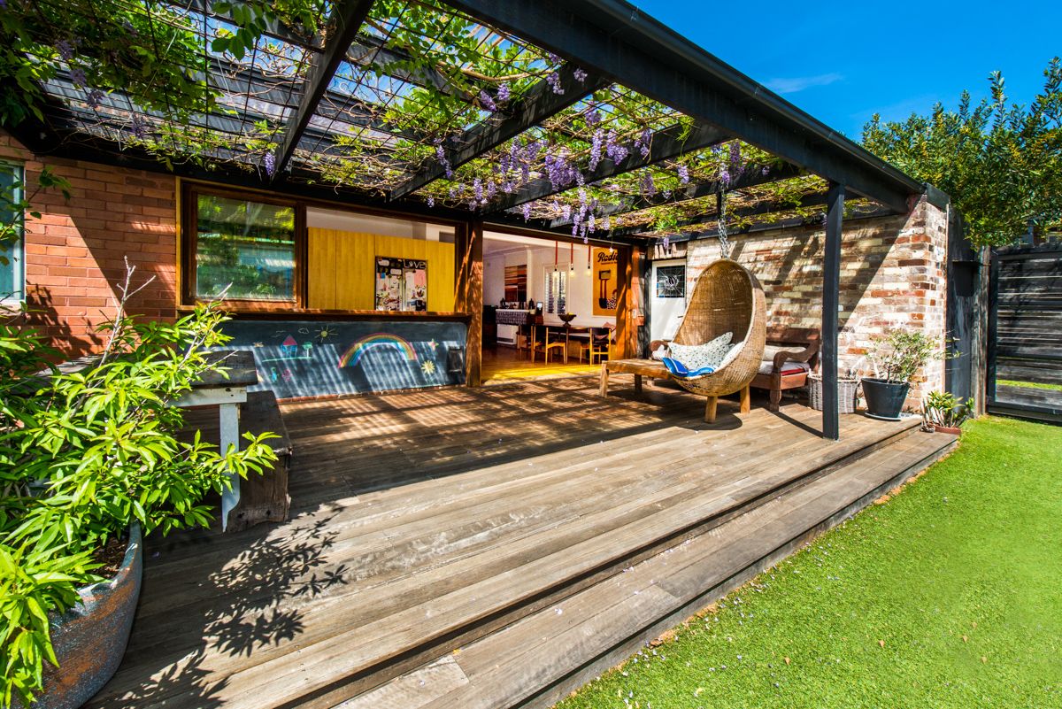
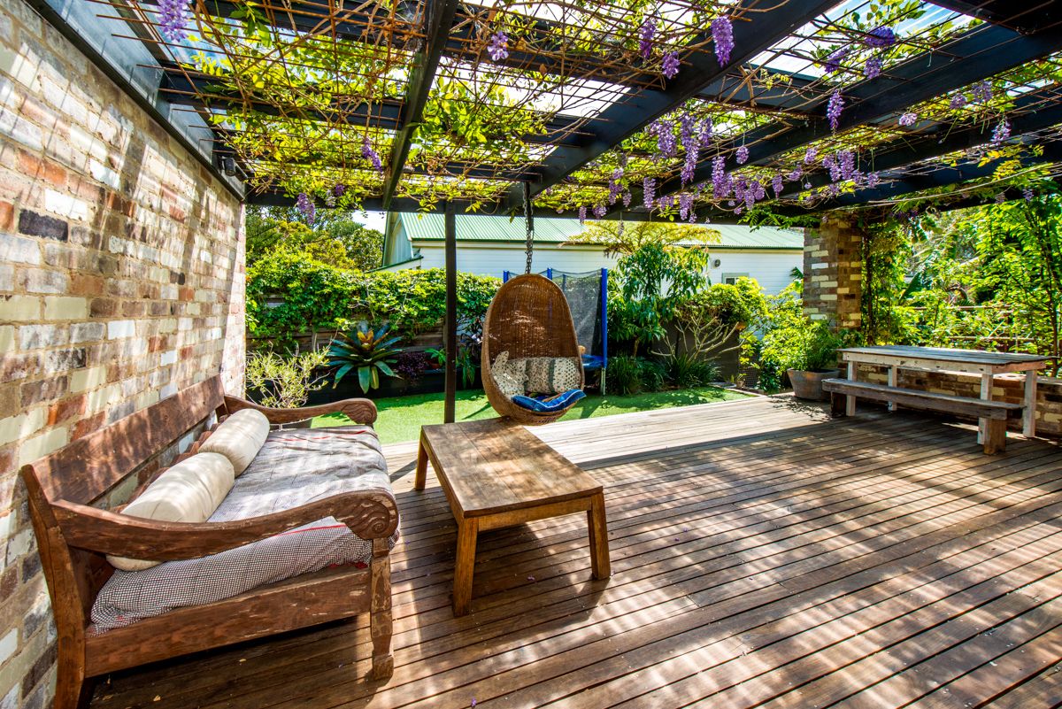
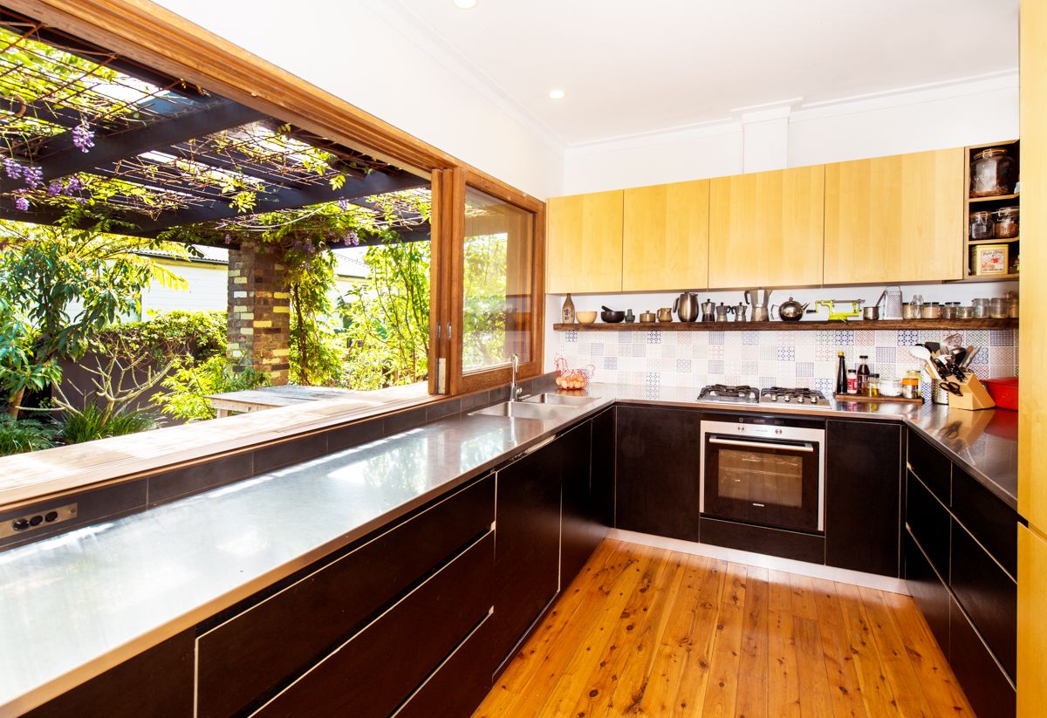
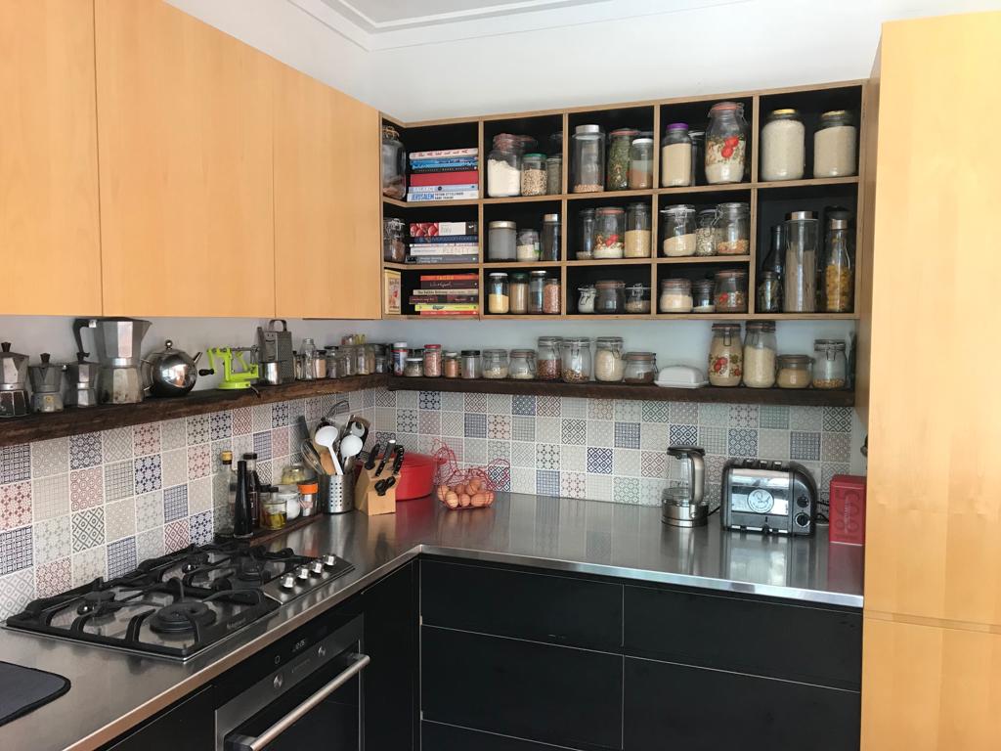
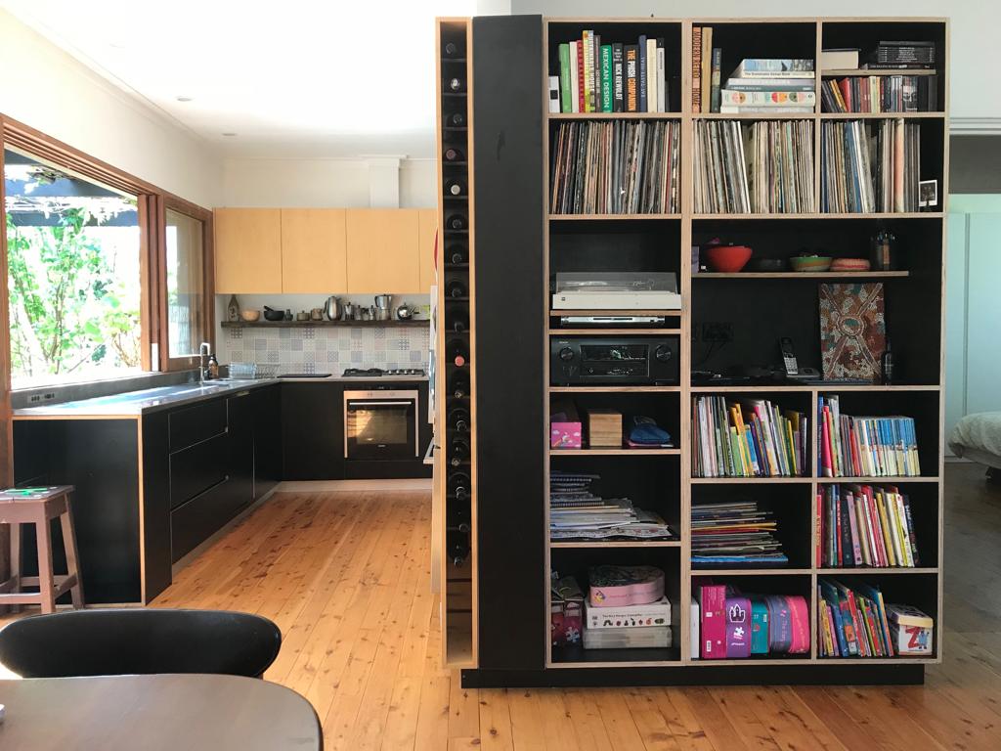
Completed: 2013, Sydney Australia
This small intervention on an original 1950s cottage has had a large impact on the amenity of the home.
The house was transformed from an old, dark, disconnected, pokey set of separate rooms into a bright, light-filled “entertaining and children’s delight”.
The changes were simple and cost effective, including:
Opening up an internal wall that previously divided the living space from the kitchen and imposed a dark living room. This new flow provided a seamless and connected living space — filled with northern light and ventilation
Demolishing an old asbestos garage that dominated the rear garden and prioritising a larger garden and covered deck that performs as the main “living room” of the house
Transforming the rear wall of the house from a series of small doors and windows into dramatic large open sliding doors & windows that provide a seamless internal/external living space and an eatery to the kitchen
A new kitchen and built-in joinery
Consultants
Builder: ADB Group
Structural: Istruct Consulting Engineers
Landscape: Grant Maundrell Landscape Architect
Land Surveyor: Mitchell Land Surveyors