Petersham House
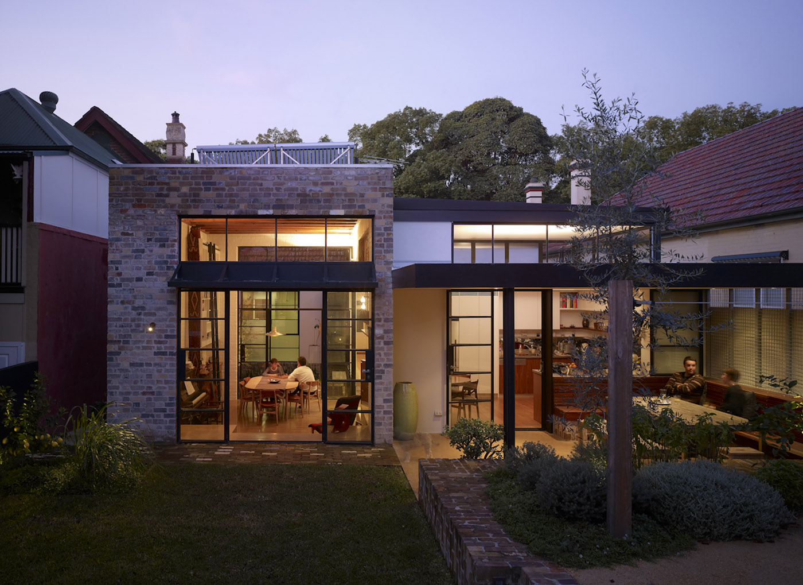
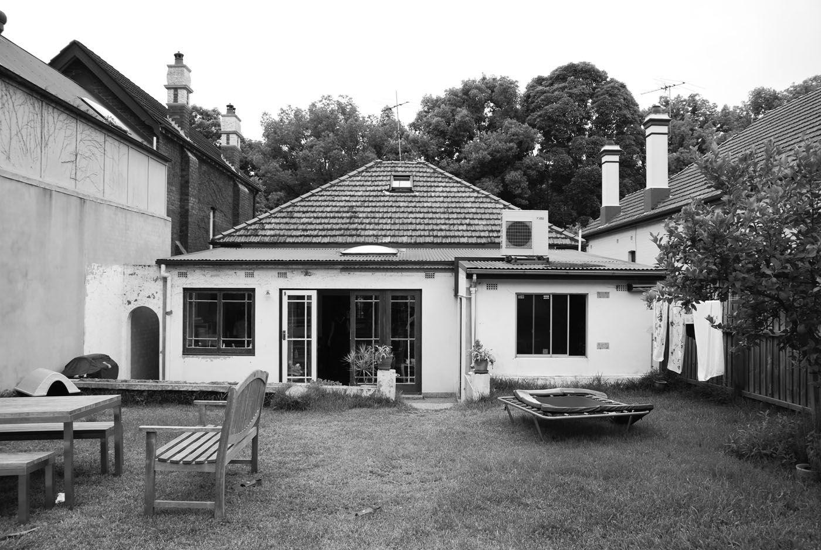
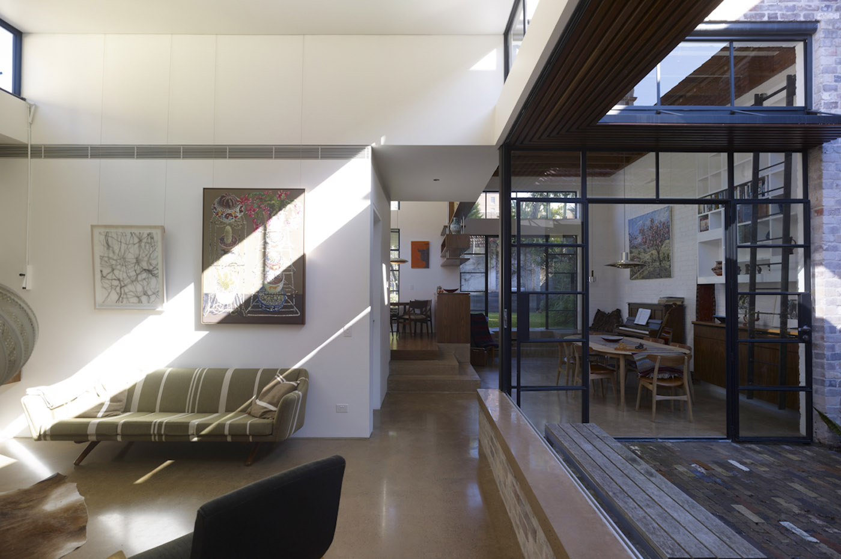
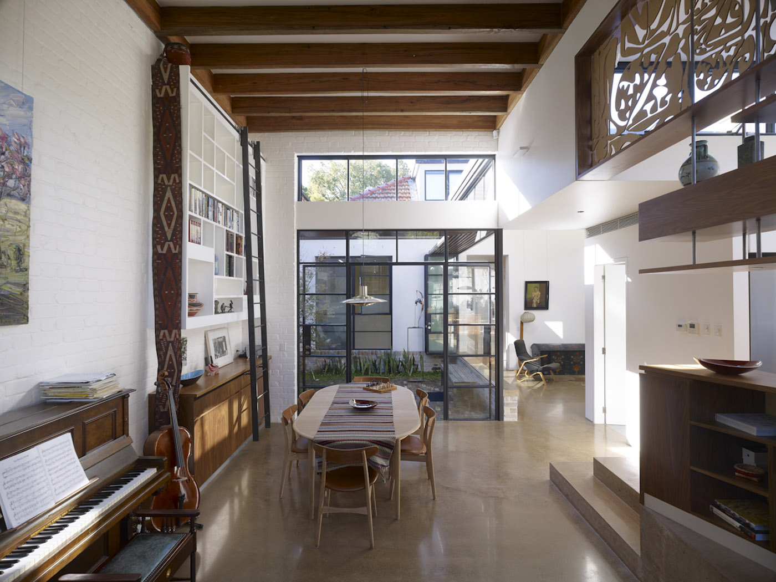
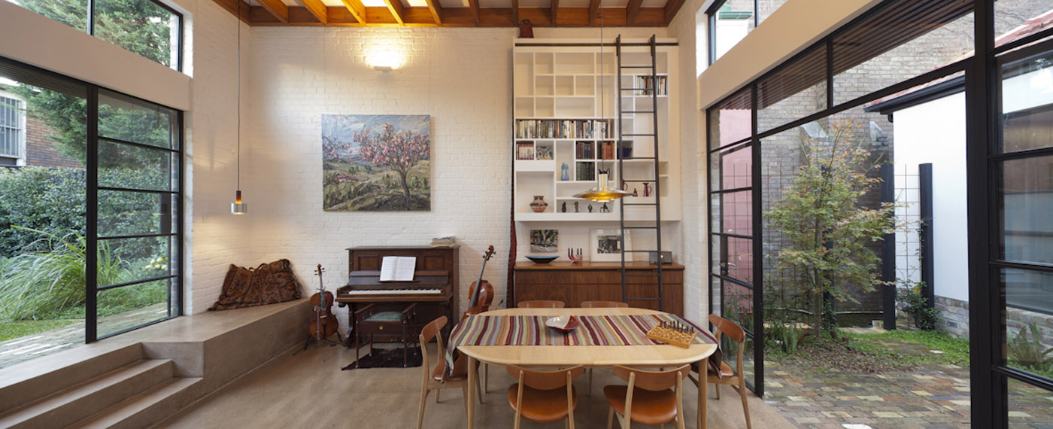
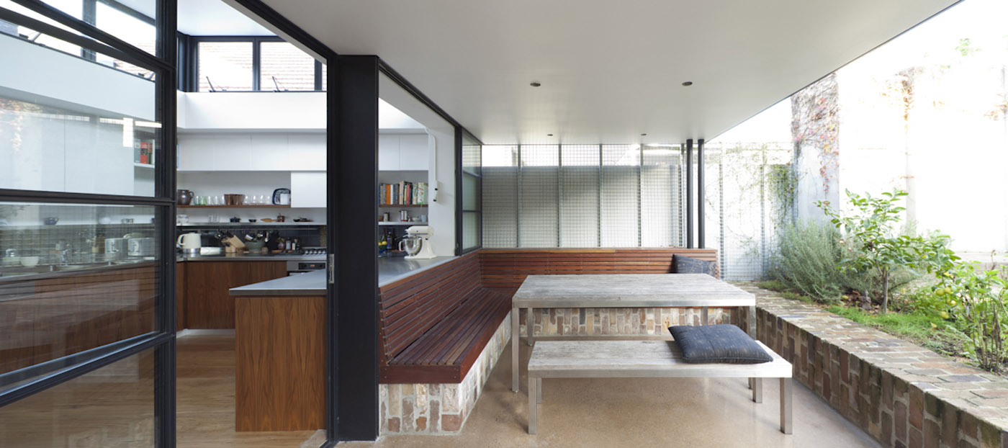
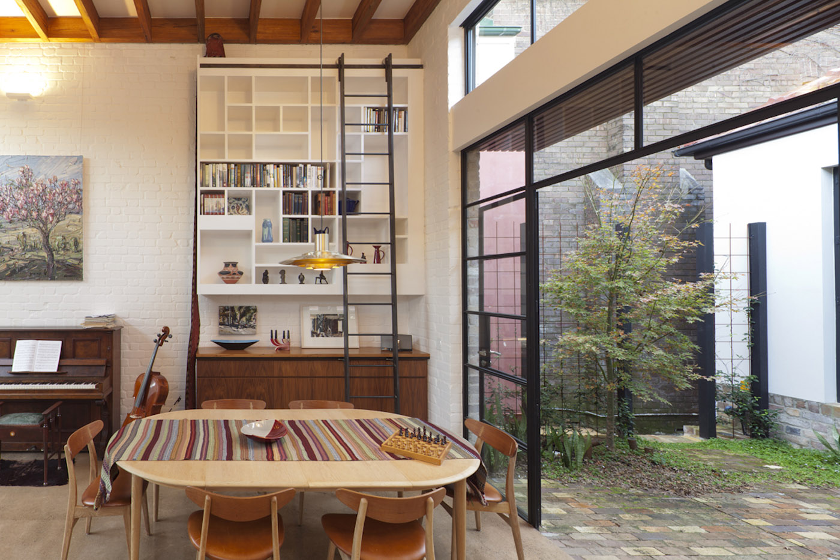
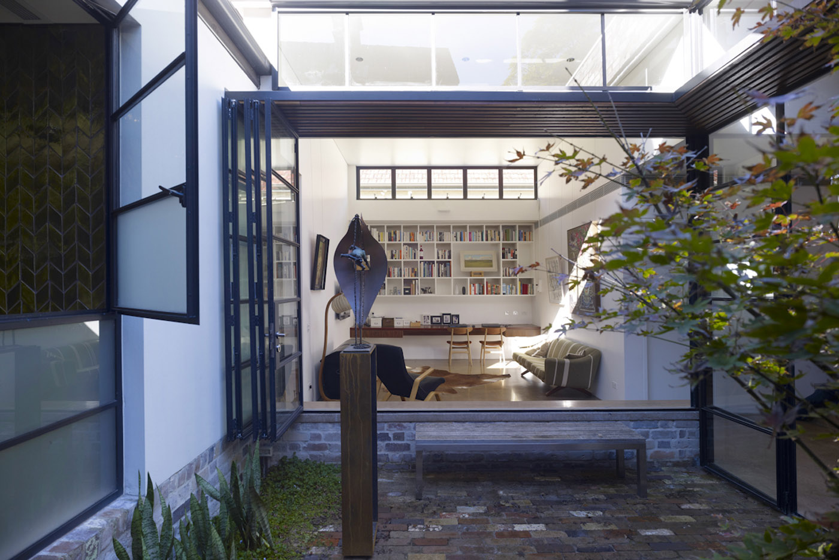
Designed whilst at Sam Crawford Architects
Completed: 2010, Sydney Australia
Awards
2012 Australian Institute of Architects National Architecture Awards (Commendation) — Residential
2012 NSW Australian Institute of Architects (Architecture Award) — Residential
2014 Marrickville Medal (Commendation)
Jury Citation: “The Petersham house fulfils a familiar task of Sydney architecture with particular distinction. A federation cottage on a busy street in the inner west was opened to its back garden. The result is a model of its kind, resolving the many challenges of the site with such ease, the difficulties seem hardly to exist.”
Client Testimonial
“Every half an hour, we feel like calling someone to say:
we love our house
we love not having to turn on a light til 6.30, even when it’s overcast
we love the kitchen
we love the screen reflected in the windows at night
we love the crazy low-hung lights
we love our brick walls
did I mention I love the kitchen?
Jasper loves the acoustics for his violin and piano
we love the reading nook on the concrete ledge at the back of the house
we love the maple tree in the courtyard”
Consultants
Builder: Buildability
Landscape: Hugh Main, Spirit Level
Structural Engineer: James Sutherland, Northrop
Quantity Surveyor: Matt Saunderson, QS Plus
Hydraulic Engineer: Northrop
Land Surveyor: Hill & Blume
Photography: Brett Boardman